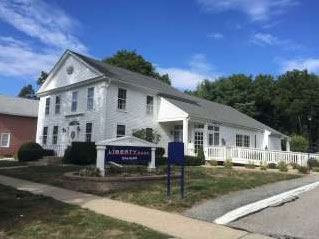The Avery Morgan House

The Morgan House is a fine local example of early 19th-century transitional design combining Federal and Greek Revival architectural forms. The classical details blend to form a strong visual appearance along South Main Street. The residence is one of several antebellum homes built along prestigious South Main Street in the heart of the historic village center of Colchester.
This fine 19th-century residence was built for Colonel Avery Morgan around 1824. The structure was an early local example of the emerging Greek Revival style. Colonel Morgan maintained the house as his residence through 1854. By 1868, the property was owned by E.A. Bulkeley.
Architecture
This well-maintained early 19th-century residence is two stories in height with a front-facing gabled roof. The structure is larger than comparable Greek Revival dwellings seen along South Main Street and commands a large open site. The main (southwest) elevation is four bays wide with a elegant entry door set in the third bay. Resting on an ashlar, stone foundation, the building is sided in narrow wood clapboards framed by flat corner pilasters. The first and second floor windows are 6/6 double-hung wood sash with slender wood sills and molded architrave surrounds. The main entry features a classical enframement with a paneled door flanked by four-pane sidelight windows and a flat elliptical-arch fanlight. The corners of the fanlight panel feature finely detailed sunburst motifs. To either side of the doorway opening are flat pilasters with simple molded caps. Resting atop the pilasters is a flat frieze with a small denticulated course and a molded cornice. The entry is reached by a series of wide concrete steps.
